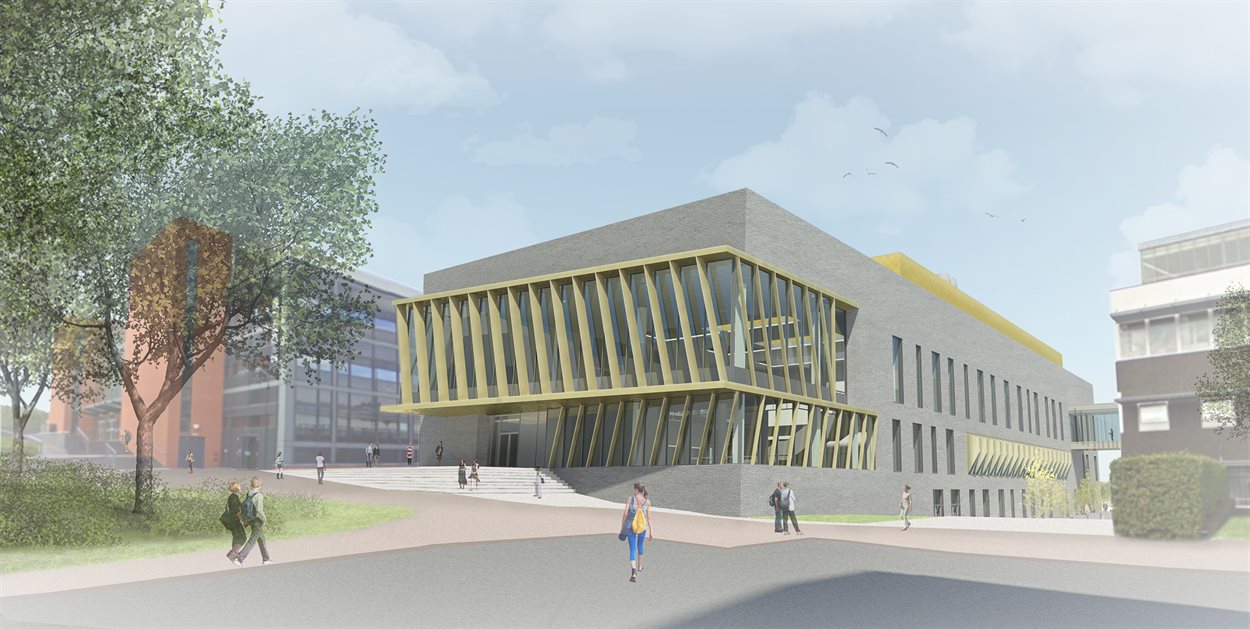
The Collaborative Teaching Laboratory (CTL) which is now complete, facilitates the teaching of science, technology, engineering and maths (STEM) subjects and enables enhanced collaborative and interdisciplinary training and engagement. The building provides multifunctional labs suitable for subject-specific and cross-disciplinary teaching and team working.
Key Features:
High specification equipment and modern technologies to support independent learning, including:
- Dry, Wet and Computer Laboratories
- More than one-thousand square metres of informal learning spaces
Architect: Sheppard Robson
Contractor: Morgan Sindall
Construction Start Date: January 2017
The building welcomed its first students in September 2019.