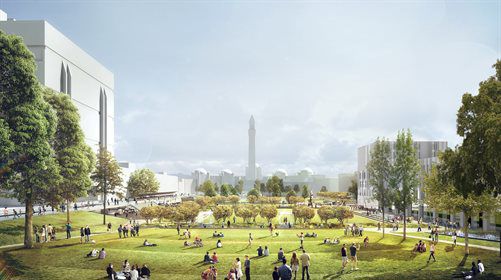Green heart first look!

The first glimpse of how the striking new parkland in the centre of campus could look has been revealed.
The image, by Churchman Landscape Architects who have been chosen to design the space, depicts our historic campus from North Gate, showing the view towards Old Joe.
Measuring 365 metre x 135 metre, the Green Heart project will open up the centre of campus for students, staff and the local community to enjoy. It will provide a space for performances, socialising, meeting and working, while opening up views across the whole campus, as Sir Aston Webb envisaged when designing the original campus.
The space will also enhance the setting of those buildings that border the Green Heart, including our new library under construction on the western edge of University Square. It will open up new pedestrian and cycle routes, allowing students, staff and visitors to the campus to move between different areas with ease.
When the new library is complete, the existing library, which was built in the late 1950s, will be demolished. Detailed studies carried out on the existing library before a new building was decided upon showed it was not feasible to refurbish the existing library to the standards required to give students and researchers the 21st century facility they need.
The new library is scheduled to be completed in summer 2016, with construction of the Green Heart beginning shortly afterwards.