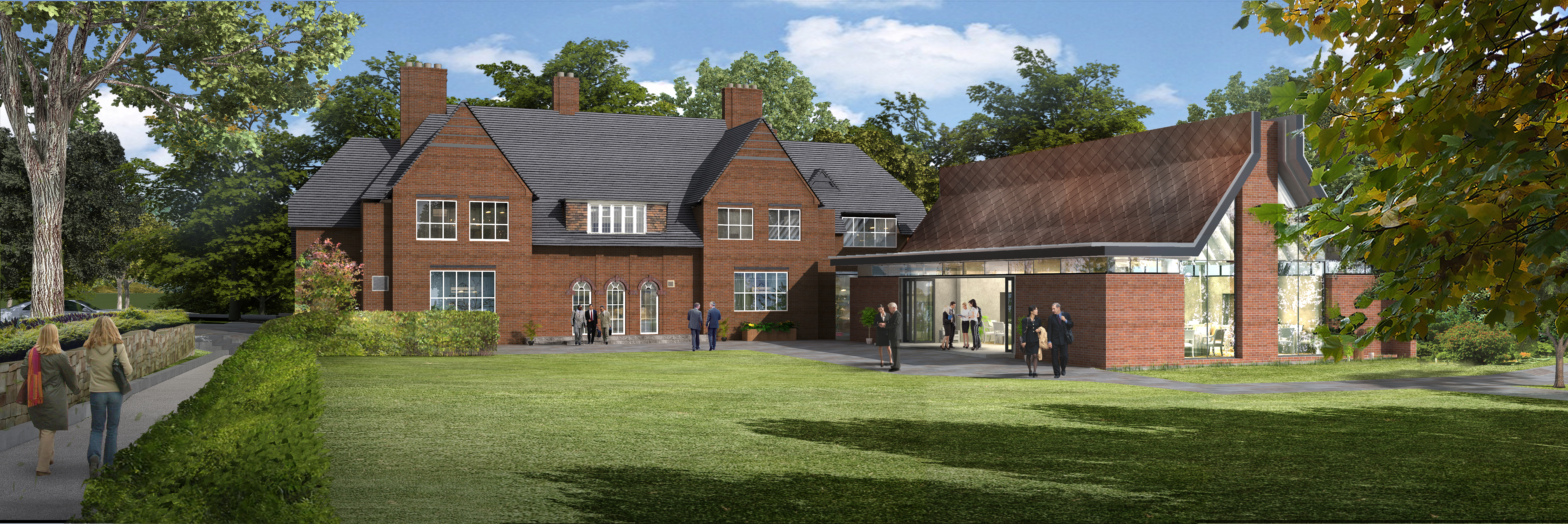
The University is planning a new hotel and conferencing facility on our main campus in Edgbaston, in order to enhance the experience of those visiting and staying on campus. The facility opened as part of the University of Birmingham Edgbaston Park Hotel in 2018.
The development included the regeneration of Garth House, a Grade II* listed building, and Hornton Grange as part of the work to preserve them for future generations. Garth House, an Arts and Crafts house, was built in 1900, and Hornton Grange in 1928; both buildings form part of the University’s existing conference facilities.
Main Contractor: Harrabin Construction
Architect: Glancy Nicholls
Construction Start Date: June 2016
Construction Completed: November 2017
Scheduled Occupation: December 2017